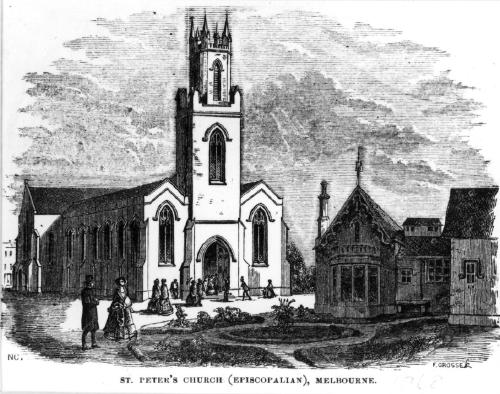
This print clearly dates from 1854 or later in the same decade. A comparison between this image and the preceding one shows the extension of the original building through the addition of transepts (the arms in the outline of the cross which forms the church's groundplan). At the same time that the transepts were added, entrances on the side of the first part of the building were removed, as were the fine octagonal pinnacles that are visible at the east end of the church, which faces the viewer in the Strafford print.
The bluestone transepts were added to offer additional room for the increasing number of worshippers brought by the gold rush. Ellen Clacy, a visitor to Victoria in 1853 who subsequently published her account of gold rush Melbourne, wrote 'Sunday after Sunday do numbers return from St Peter's, unable to obtain even standing room beneath the porch'. The transepts each seated two hundred more people in galleries, bringing the seating from 650 up to 1050. They were designed by Charles Vickers, but their completion was a protracted affair due to theft of materials by a major contractor on the work.